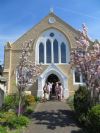 The Building
The Building
The church building is set in a small graveyard on Sidcup Hill, a road busy with traffic. The church was established 1836 and is well tended and in good repair, with the exterior and interior well decorated.
There is an entrance porch leading to a vestibule in which glass panels provide a direct view of the sanctuary; furnished with fixed wooden pews; it has recently been re-carpeted.
The blue tiled underfloor baptistery has removable covers and is carpeted over. Including a back gallery the capacity of the church is about 180 persons.
There is a pipe organ and a grand piano, raised pulpit and  a lectern at floor level, laptop, data projector and screen. The sound system has been upgraded and has an induction loop.
a lectern at floor level, laptop, data projector and screen. The sound system has been upgraded and has an induction loop.
Click here for more information on the organ.

The "Sanctuary" from the front

A view from the back of the gallery
Premises include a large hall with sliding partitions and good kitchen; a room we call The Parlour where mid-week meetings etc take place; an office, and four other rooms. There is a small car park.
The Kitchen and Community Hall

The Parlour

The "Deacons' Vestry", now also used as the church office.
- Sidcup Hill
- Sidcup
- Kent
- DA14 6JS
07566 208117
Email Us
